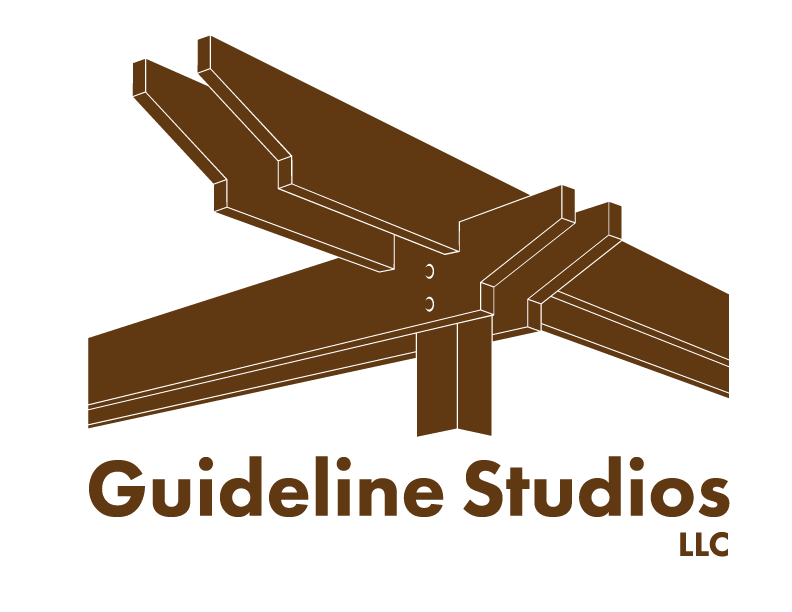Skip to main content






















Hartland Custom Home - Transitional Ranch
This transitional ranch home blends traditional materials like wood, stone, and tile accents with an open floor plan built for modern life.
2,800 s.f. First Floor with 1,600 s.f. of finished Lower Level space. 4 Bedrooms, 3.5 baths, and 3 car garage.
Built by Clavette Homes LLC.























